Select Commercial / Retail Projects
|
|
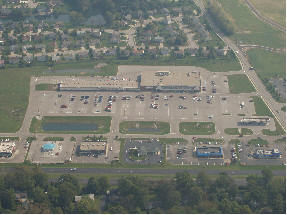 |
Mooresville Town Center Marsh Shopping Center
Mooresville, IN
-
Topographic Survey, Boundary
Survey, Conceptual Masterplan Design, Ground Water and Bedrock
Investigation and Modeling, Civil Site Design, Soil Erosion
Control Rules Compliance, Multi- Stage Storm Water Detention Design, Local,
State & Federal Approvals and Construction
Staking.
This site was new construction of a
retail center with seven outlots, two anchor tenants and B-Shops. |
|
|
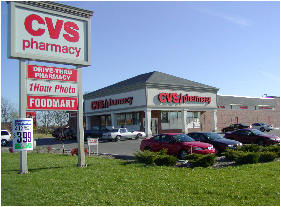 |
CVS/Pharmacy
Various Locations, Central
Indiana
Site Evaluation, Conceptual
Design, Topographic and Boundary Survey, Civil Site Design, State &
Local Approvals, and Construction Staking.
These sites were new
construction of stand alone retail stores, both in green fields and urban
in-fill sites. |
|
|
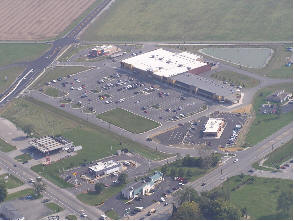 |
Marsh Shopping Center
Pendleton, IN
-
Master Planning,
Topographic Survey, Conceptual Design, Civil Site Design, Soil Erosion
Control Rules Compliance , Multi-Stage Storm Water Detention System,
Retaining Wall Systems Design, Local, State & Federal Approvals and
Construction Staking. Detention Pond Aeration System, Subdivision
Platting, Coordinated Right of Way Grants from Adjoiners, Highway and
Intersection Improvements, Bedrock and Ground Water Analysis, and
Sanitary Sewer Pumping Station.
12 Acre, Four Lot Retail
Center, adjacent to three state highways and one local street. |
|
|
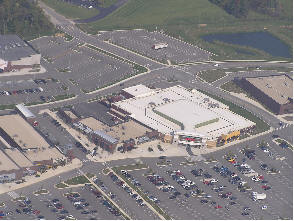 |
Marsh Supermarket West
86th St.
Indianapolis, IN
- Topographic Survey, Civil Site Design,
Soil Erosion Control Rules Compliance, Retaining Wall Systems Design,
and Integrate Facility with Center Development.
New format concept store within a regional life style retail center. |
|
|
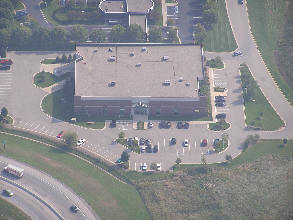 |
Bullock Furniture
Fishers, Indiana
- ALTA & Topographic Survey, Civil Site
Design , Drainage System Configuration and Local approvals including PUD
Review Committee.
This project was the construction of a new
retail store along interstate within a mixed use business park. |
|
|
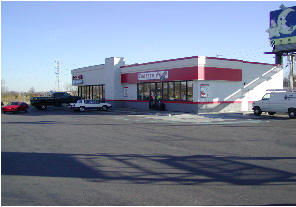 |
Tobacco Road/Video Store
Indianapolis, Indiana
- Topographic Survey, Conceptual Design,
Civil Site Design and Drainage System Design, Sanitary Sewer
Negotiations, Local and State Approvals and Construction Staking.
These projects include construction of a
new convenience store as phase one of a retail shopping center. |
|
|
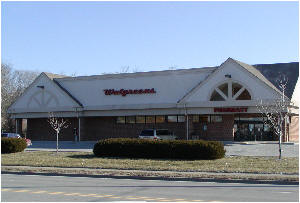 |
Walgreens
Lafayette, Indiana
- Topographic & Boundary Survey, Concept
Design, Civil Site Design, Drainage System Design and Local and State
Permitting.
This project was the redevelopment of a
new retail store at an urbanin-fill site. |
|
|
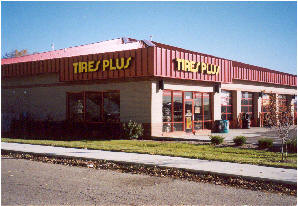 |
Tires Plus
Plainfield, Noblesville and Carmel, Indiana
- Concept Design, Topographic & Boundary
Survey, Civil Site Design, and State & Local Permitting.
Construction of new retail stores and
remodel of an existing non-related use. These sites include both
urban in-fill locations and retail center outlots. |
|
|
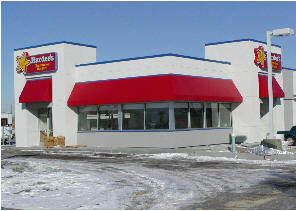 |
Hardee’s Restaurants
Greenfield and Indianapolis, Indiana
- Site Design Evaluation and Permit
processing for local and state approvals.
These projects were the construction of
new restaurant facilities.
Insight Engineering is the regional
consultant for Hardee’s. |
|
|
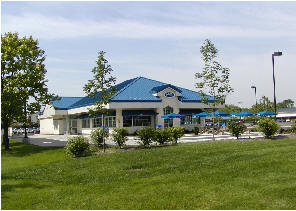 |
Culver’s Restaurants
Noblesville, Indiana
Site Evaluation, Conceptual Design,
Topographic and Boundary Survey, Civil Site Design, Variance Hearings,
Coordinate Landscape Design, Architectural & MEP Design adaptation of
Prototype Building Plans, State & Local Approvals, Construction Staking
and Financial Draw Request Inspections.
This project was the construction of new
restaurant facility. |
|
|
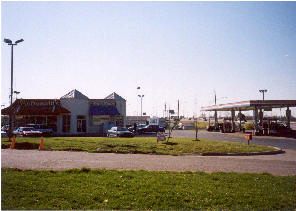 |
Amoco/McDonald’s
Various Sites, Indiana
- Site Evaluation, Conceptual Design,
Topographic and Boundary Survey, Civil Site Design, Sign
Planning & Approvals, Variance, Zoning & Plan Commission Hearings, State
& Local Approvals, Construction Staking & Easement and Contract Exhibit
Preparation.
These projects included the construction
of new integrated fuel/ convenience center and restaurant facilities.
Insight Engineering is the regional consultant for Amoco Oil Company. |
|
|
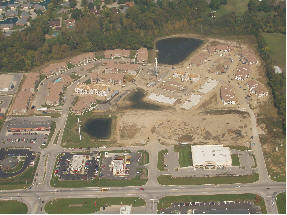 |
The Overlook at Valley
Ridge Apartments and Retail Center
Indianapolis, Indiana
- Topographic Survey, Boundary Survey,
Conceptual Design, Flood Plain / Floodway Evaluation, Floodway Analysis,
FEMA Letter of Map Revision, Army Corp of Engineers 404 Approvals, Civil
Site Design, Soil Erosion Control Rules Compliance, Storm Water
Pollution Prevention System, Retaining Wall Systems Design, Multi- Stage
Storm Water Detention Design, Electrical Transmission Easement Redesign
& Negotiations, Local, State & Federal Approvals and Construction
Staking.
324 apartment Units in 21 Buildings,
Clubhouse & Maintenance
Facility. Additionally 50,000 SF Retail
Center, Child Daycare Facility & Office Building. |
|
|
 |
Arthur’s Fresh Market
New Palestine, Indiana
- Topographic Survey, Boundary Survey,
Conceptual Design, Flood Plain / Floodway Evaluation, INDOT Negotiations
and Construction Staking.
New concept food market within retail
center. |
|
|
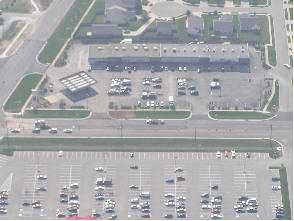 |
Grassy Creek Shopping
Center
Indianapolis, Indiana
- Topographic Survey, Boundary Survey,
Conceptual Design, Flood Plain / Floodway Evaluation, Well Head District
Planning and Protection System, Civil Site Design, Soil Erosion Control
Rules Compliance, Local, State & Federal Approvals and Construction
Staking.
Neighborhood retail center with
convenience store and fuel sales. |
|
|
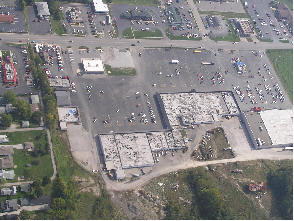 |
Village Shopping Center
Mooresville, Indiana
- Topographic Survey, Boundary Survey,
Conceptual Master Plan Redesign, Flood Plain / Floodway Evaluation,
Floodway Analysis, FEMA Letter of Map Revision, Army Corp of Engineers
404 Approvals, Civil Site Design, Soil Erosion Control Rules Compliance,
Storm Water Pollution Prevention System, Commercial Subdivision
Replatting, Architectural Design, Local, State & Federal Approvals and
Construction Staking.
Redesign , remodel & modernization of
existing shopping center with partial reconstruction and remodel. |
|
|
 |
Three Lot Commercial
Retail Center
Waverly, Indiana
- Topographic Survey, Boundary Survey,
Conceptual Mater Plan Design, Civil Site Design, Soil Erosion Control
Rules Compliance, Multi-Stage Storm Water Detention Design, Commercial
Subdivision Platting, Plan Commission and Drainage Board Hearings,
Negotiation and Hearings for Multiple Development Variances, Commercial
Onsite Waste Water Treatment Facility, Local, State & Federal Approvals
and Construction Staking.
Raze and rebuild of existing convenience
center with fuel sales and quick serve restaurant. Additional lots left
vacant for future restaurants or other retail uses. |
|
|
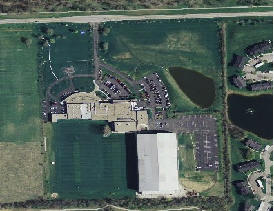 |
Indianapolis Colts
Facility Indianapolis,
IN
Topographic Survey,
Conceptual Planning, Three Phase Civil Site Design, Offisite Storm Water
Evaluation, Storm water Filtering, Soil Erosion Control Rules Compliance
and Construction Staking.
Expansion and remodel of existing training
and headquarters facility. Reconfiguration of parking and access drives
and addition of second detention pond. |
|
|
















