Select Religious Projects
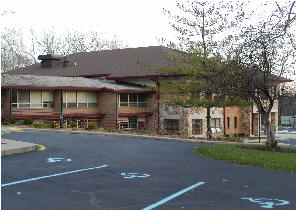
Indianapolis, Indiana
- Topographic Survey, Civil Site Design and Drainage System Upgrading and Reconfiguration.
The project consisted of the construction of remodel/additions to an existing temple and redesign of parking area with ADA evaluation.
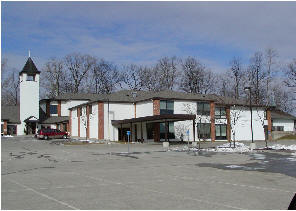
Carmel, Indiana
This project was the remodel and expansion of the existing church, parking lot expansion, ADA access enhancement, drainage system improvement.
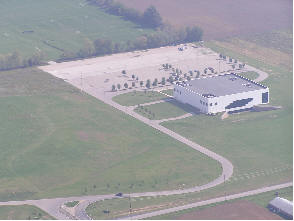
Whitestown, Indiana
- Construction Staking.
This was the construction of a new church facility with associated utilities, parking and drives.
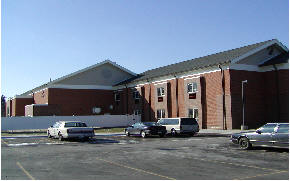
Carmel, Indiana
- Construction staking and construction resolution.
This project was the construction of a building addition and parking lot reconfiguration.
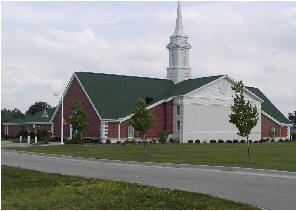
West Lafayette, Crawfordsville, & Kokomo, Indiana
- Civil Site Design, Drainage Design and Site Construction Observation. Analysis and rehabilitation design of severe pavement failure .
These projects were the construction of remodel/additions to the buildings and redesign of parking areas.
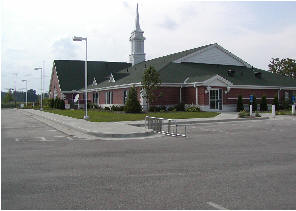
Lebanon, Indiana
- Concept Design, Topographic & Boundary Survey, Civil Site Design, Stormwater Regulated Drain, State & Local Permitting, Commercial and residential Septic Design/Sanitary Sewer Investigation and Negotiation.
Construction of new church and associated parking, drives and detention facilities. Additionally, property was divided and original farm house relocated.
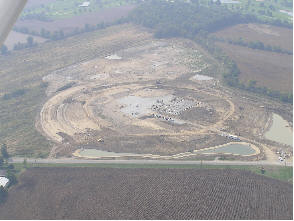
Indianapolis, Indiana
- Topographic Survey, Conceptual Design, Flood Plain / Floodway Evaluation, Civil Site Design, Soil Erosion Control Rules Compliance, Storm Water Pollution Prevention System, Multi-stage Stormwater Detention Design, Earthwork Calculations, Coordination with Various Consultants and Contractors, Local, State & Federal Approvals and Construction Staking.
The project is the development of a church associated elementary school on the campus of a large scale church development.
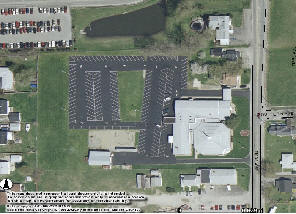
Indianapolis, Indiana
- Topographic Survey, Boundary Survey, Conceptual Master Planning Design, Civil Site Design, Rezone Public Hearings, Parking Lot re-design and Optimization, Soil Erosion Control Rules Compliance, Onsite Stormwater Detention and Drywell Dispersal System, Sanitary Utility Extension and Negotiations, Local, State and Federal Approvals and Construction Staking. (Photo is Preconstruction)
The project is the expansion of a church facility and parking lot. Additionally the existing septic system was replaced with a sanitary pumping station and force main.