Select Residential / Mulit-Family Projects
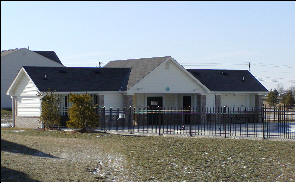
Carmel, Indiana
Project consisted of the construction of a pool and pool house for the community. Additionally, an adjoining public street was converted to a recreational trail.
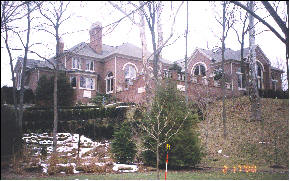
Zionsville, Indiana
- Boundary and Topographic Survey.
This project entailed the reconfiguration of gardens, grounds and landscaping at an existing residence.
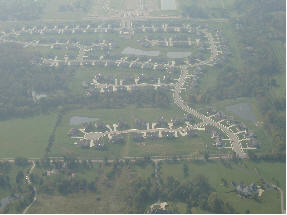
Carmel, IN
This project includes the construction of the infrastructure for Phase III of the subdivision.
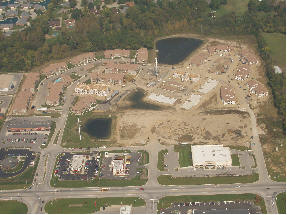
Indianapolis, Indiana
- Topographic Survey, Boundary Survey, Conceptual Design, Flood Plain / Floodway Evaluation, Floodway Analysis, FEMA Letter of Map Revision, Army Corp of Engineers 404 Approvals, Civil Site Design, Soil Erosion Control Rules Compliance, Storm Water Pollution Prevention System, Retaining Wall Systems Design, Multi- Stage Storm Water Detention Design, Electrical Transmission Easement Redesign & Negotiations, Local, State & Federal Approvals and Construction Staking.
324 apartment Units in 21 Buildings, Clubhouse & Maintenance Facility. Additionally 50,000 SF Retail Center, Child Daycare Facility & Office Building.
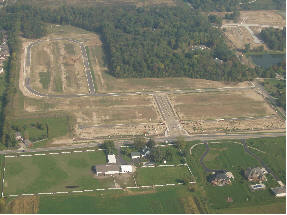
Carmel, Indiana
This is a development of an upscale 54 lot residential subdivision.
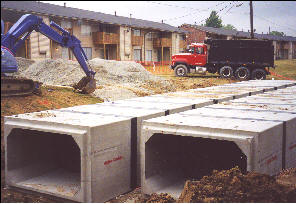
Indianapolis, Indiana
- Topographic Survey, Stormwater Drainage Design, Roadway Design, Local & State Permitting, Construction Bidding , Construction Observation and coordination.
This project is the construction of a new crossing for a roadway over a stream within an existing community.
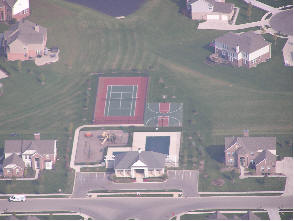
Carmel, IN
Project consisted of construction of a new community/recreational center for an upscale neighborhood.
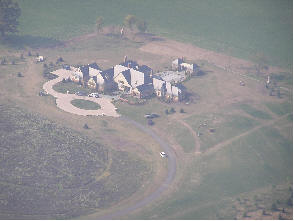
Carmel, Indiana
- Topographic Survey, Civil Site Design, Sanitary Sewer Investigation & Design, Drainage Calculations, Driveway Design, Local Permit ting and Construction Staking.
This project is the construction of a new residence and planning for a 100 acre estate.